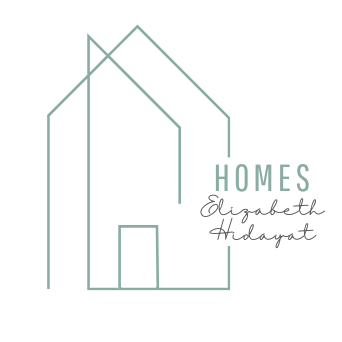


Listing Courtesy of: MLS PIN / Compass / The Shulkin Wilk Group
1 Everett Ter Natick, MA 01760
Sold (56 Days)
$1,610,000
MLS #:
73284231
73284231
Taxes
$17,173(2024)
$17,173(2024)
Lot Size
0.96 acres
0.96 acres
Type
Single-Family Home
Single-Family Home
Year Built
1989
1989
Style
Colonial
Colonial
County
Middlesex County
Middlesex County
Listed By
The Shulkin Wilk Group, Compass
Bought with
Elizabeth Hidayat
Elizabeth Hidayat
Source
MLS PIN
Last checked Apr 19 2025 at 3:04 PM GMT+0000
MLS PIN
Last checked Apr 19 2025 at 3:04 PM GMT+0000
Bathroom Details
Interior Features
- Ceiling Fan(s)
- Vaulted Ceiling(s)
- Closet/Cabinets - Custom Built
- Open Floorplan
- Sun Room
- Study
- Laundry: Closet/Cabinets - Custom Built
- Laundry: Flooring - Hardwood
- Laundry: Second Floor
- Range
- Oven
- Refrigerator
- Wine Refrigerator
- Gas Cooktop
- Windows: Skylight(s)
Kitchen
- Skylight
- Flooring - Hardwood
- Dining Area
- Pantry
- Kitchen Island
- Open Floorplan
- Recessed Lighting
- Pot Filler Faucet
- Gas Stove
- Half Vaulted Ceiling(s)
Property Features
- Fireplace: 3
- Fireplace: Family Room
- Fireplace: Master Bedroom
- Foundation: Concrete Perimeter
Heating and Cooling
- Forced Air
- Natural Gas
- Central Air
Basement Information
- Full
Flooring
- Tile
- Carpet
- Hardwood
- Flooring - Wood
- Flooring - Hardwood
Exterior Features
- Roof: Shingle
Utility Information
- Utilities: For Gas Range, For Electric Oven, Water: Public
- Sewer: Public Sewer
School Information
- Elementary School: Memorial
- Middle School: Kennedy
- High School: Natick Hs
Garage
- Attached Garage
Parking
- Attached
- Paved Drive
- Off Street
- Total: 6
Living Area
- 4,158 sqft
Disclaimer: The property listing data and information, or the Images, set forth herein wereprovided to MLS Property Information Network, Inc. from third party sources, including sellers, lessors, landlords and public records, and were compiled by MLS Property Information Network, Inc. The property listing data and information, and the Images, are for the personal, non commercial use of consumers having a good faith interest in purchasing, leasing or renting listed properties of the type displayed to them and may not be used for any purpose other than to identify prospective properties which such consumers may have a good faith interest in purchasing, leasing or renting. MLS Property Information Network, Inc. and its subscribers disclaim any and all representations and warranties as to the accuracy of the property listing data and information, or as to the accuracy of any of the Images, set forth herein. © 2025 MLS Property Information Network, Inc.. 4/19/25 08:04


Description